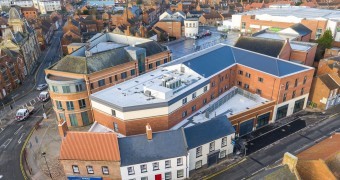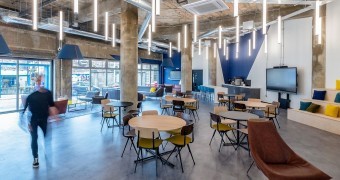In-house architectural design services
Eddisons in house architecture team specialise in advising both owners and occupiers of properties on the most efficient ways to make their visions become a reality. Whilst dealing with bricks and mortar we understand that architecture always starts with people. Our holistic approach to architectural design ensures that your projects are handled with the upmost care, from inception through to completion.
From feasibility work to final design we have every phase of an architectural design project covered. All plans are professionally prepared by our team using REVIT and AutoCAD software. With the correct blend of innovation and technical expertise, we provide a wide array of services tailored to your unique needs and will guide you through every step of the design process. Working across all property sectors including but not limited to education, offices, retail, leisure and public our architecture services broadly covers:
Commercial property solutions
Our team of building consultants provide a range of commercial property solutions, from specialist building surveys to architecture and education funding application support. Speak to one of our experts to find out how we can help you deliver your objectives.
MEASURED BUILDING SURVEYS:
Our accurate and detailed measured building surveys form the foundation of every successful project. Using state-of-the-art 3D laser scanning technology we capture accurate measurements and structural details., tailoring each survey to the project need. Our surveys not only expedite the design process but also enable cost-effective decision-making during early design phases and throughout your project.
FEASIBILITY STUDIES:
Turning your vision into reality starts with a meticulous feasibility study. Our experienced architectural team conduct comprehensive assessments to evaluate the practicality and viability of your project. We analyse site constraints, regulatory considerations, and cost implications, providing you, the client, with informed insights to make informed decisions and deliver your vision.
PLANNING:
Navigating through the intricacies of planning permissions can be overwhelming. Our experienced team have a wealth of experience liaising with local authorities and securing planning approvals. From initial applications to handling complex negotiations, we ensure a smooth and efficient planning process for your project.
BUILDING REGULATIONS:
Compliance with building regulations is non-negotiable when it comes to construction projects. Our team of experts meticulously reviews designs to ensure they align with current regulations and safety standards. With our support, you can rest assured that your project will meet all legal requirements.
FULL RIBA STAGED TECHNICAL DRAWINGS:
Experience a seamless design journey with our RIBA-staged technical drawings. From concept development to construction documentation, our architectural team expertly transform ideas into precise and comprehensive drawings. These detailed plans facilitate effective communication between all stakeholders and streamline the construction process.
WHY WORK WITH EDDISONS
- EXPERTISE AND EXPERIENCE: Our in-house architectural team bring a wealth of expertise across diverse sectors, ensuring an unmatched understanding of industry-specific challenges and opportunities.
- TAILORED SOLUTIONS: We believe that every project is unique, and we take the time to understand your specific requirements, tailoring our services to align perfectly with your vision.
- COLLABORATIVE APPROACH: We value collaboration and actively involve you throughout the design and decision-making process, ensuring your vision remains at the heart of every detail. Working with a client brief, we work collaboratively with the professional construction team and consultants.
- EFFICIENCY AND PRECISION: Our advanced technology and rigorous quality control processes ensure efficient project delivery without compromising on accuracy.
- END-TO-END SUPPORT: From the initial concept to construction completion, our team is committed to providing unwavering support and guidance at every stage.
If you require assistance with architectural design for your project, our team are experienced in providing design expertise for a range of project types. Get in touch with our commercial property architects today for a free initial consultation to discuss your requirements.
Experts in commercial property
Contact our team of leading auctioneers, property agents, and RICS-qualified surveyors today.
Get in touch with the Eddisons team
Please contact us for more details and information







