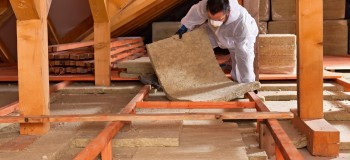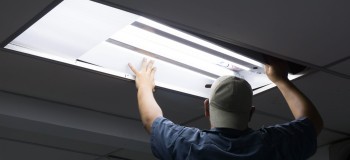27/03/2024
DecarbonisationExpanding on our previous Fabric First Approach article, where we outlined the core principles and benefits of this strategy, we now delve into its natural progression: Passivhaus.
Passivhaus design is renowned for crafting ‘zero carbon ready’ homes with unmatched energy efficiency and effectiveness, minimising the need for conventional heating and cooling systems while maximising comfort, health, and sustainability benefits.
Approximately 30% of the UK’s greenhouse emissions is attributed to the operations of buildings.
Taking into consideration the UK Government’s Future Homes and Buildings Standards, an extension of the 2050 Net Zero target aimed at ensuring new homes built from 2025 produce 75-80% less carbon emissions, the construction industry must still undergo a significant transformation to effectively meet its proposed targets.
Passivhaus buildings offer a viable solution in helping us reach our Net Zero targets, moving away from the ad-hoc and costly process of retrofitting buildings to comply with the increasingly stringent efficiency regulations, and producing zero-carbon ready structures instead. The flexibility of Passivhaus’ design also means transferability across a range of building categories, from blocks of flats to whole schools.
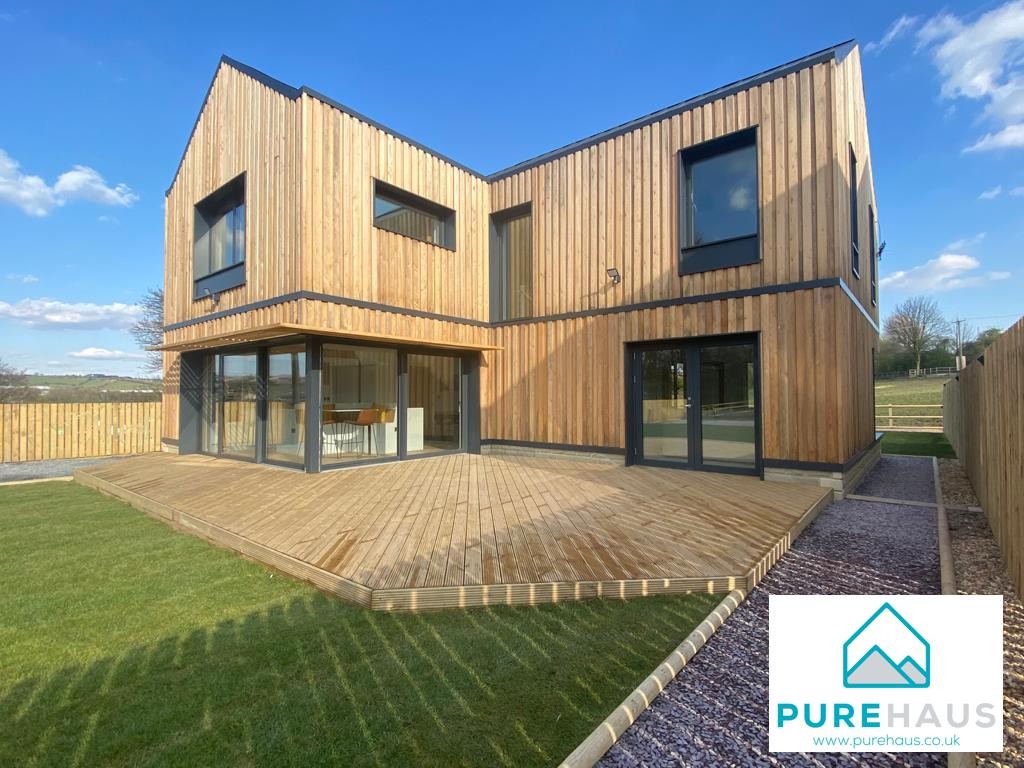
Passivhaus Definition
Passivhaus, created by Wolfang Feist in 1990s Germany under the Passivhaus Institute, is a strict standard for ultra-energy-efficient housing. The result is producing a home that is capable of enabling energy savings of up to 90% compared to conventional building standards.
To obtain certification from the Passivhaus Institute, builders must adhere to the specific Passivhaus planning system, fine-tuning their designs until they meet the required energy efficiency standards.
Existing buildings can also be retrofitted through a separate certification process from the Passivhaus Institute called EnerPHit. However, they will not be able to reach the same levels of performance due constraints in control and design flexibility when compared to newly built passive houses.
Passivhaus Design
Passivhaus certified buildings are carbon neutral properties that negate the reliance on mechanical heating and cooling systems through a holistic, ‘whole-building’ design approach, integrating key principles to create comfortable, healthy, and sustainable spaces.
The process involves employing advanced insulation and airtight construction to minimise heat loss through strategies such as and energy-efficient windows and doors.
Passive solar design principles are leveraged to maximise solar heat gain in winter while additional passive heat sources, such as the occupants themselves and their various day-to-day activities, further contribute to the heating process.
The controlled ventilation system then evenly circulates the naturally produced heat. Coupled with shading devices that are strategically deployed to prevent summer overheating, the passive house can autonomously maintain a consistently pleasant internal temperature regardless of outside weather conditions.
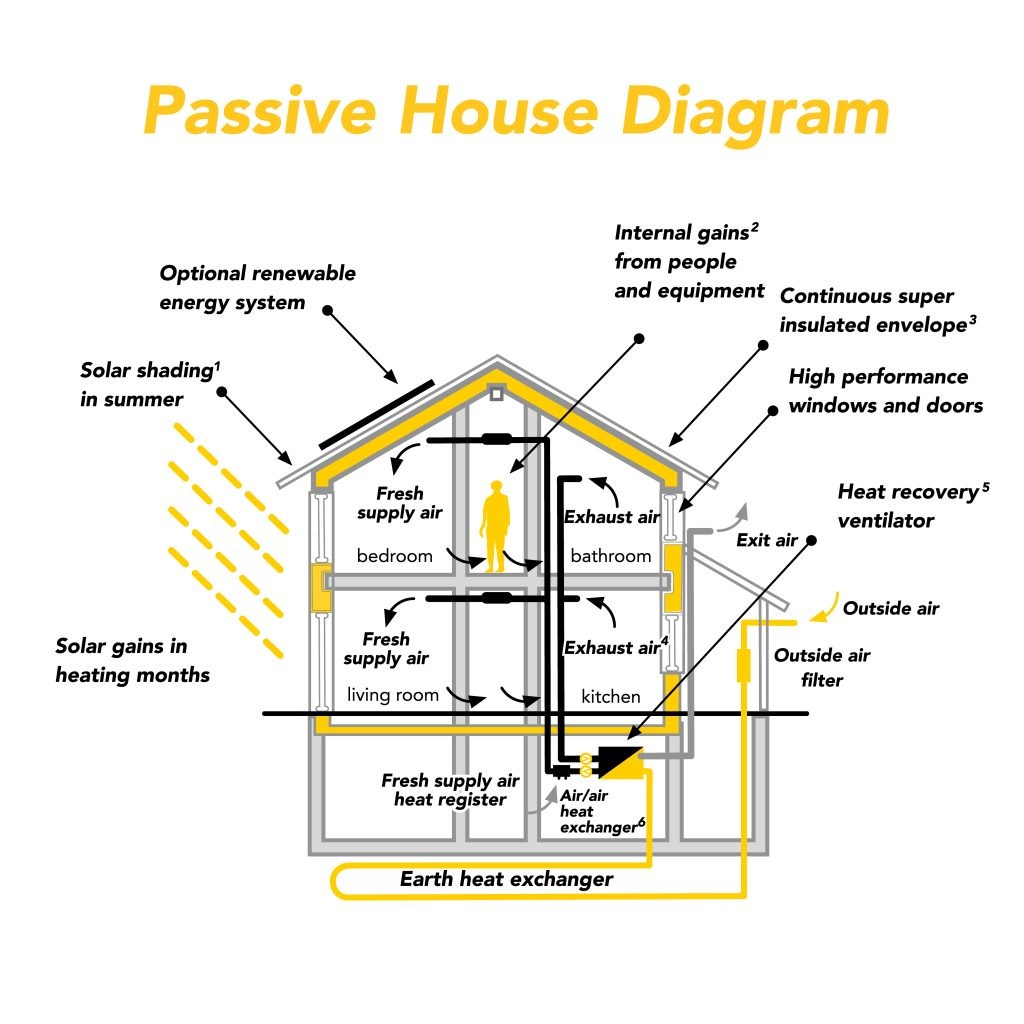
What are THE 5 PASSIVHAUS PRINCIPLES?
- Thermal insulation: Opaque building components must have a maximum U-value of 0.15 W/(m²K). This refers to how well the building materials can prevent heat from escaping. The U-value measures the rate of heat loss through a material, with a lower value indicating better insulation. The Passivhaus standard requires opaque building components like walls to have a maximum U-value of 0.15 W/(m²K)
- Passive House windows: Windows must have a U-value of 0.80 W/(m²K) or less, with g-values around 50%. The U-value measures the window’s insulating ability, with lower values indicating better insulation. Additionally, the g-value represents how much solar radiation the window allows to pass through
- Ventilation heat recovery: At least 75% of heat from exhaust air must be transferred to fresh air. This involves capturing and reusing heat from outgoing air to preheat incoming fresh air
- Airtightness: Leakage must be less than 0.6 of the total house volume per hour at 50 Pascal. This means that the volume of air inside the building should not change by more than 0.6 times per hour when a pressure difference of 50 Pascal is applied.
- Absence of thermal bridges: Edges, corners, connections, and penetrations must be carefully planned to avoid thermal bridges, minimising them wherever possible
What is the PASSIVHAUS CRITERIA?
- Space Heating Energy Demand: Limited to 15 kWh per square meter annually or 10 W per square meter at peak demand. In climates requiring cooling, a similar limit applies with allowance for dehumidification
- Renewable Primary Energy Demand: Must not surpass 60 kWh per square meter annually for all domestic energy needs
- Airtightness: Maximum of 0.6 air changes per hour at 50 Pascals pressure (ACH50), confirmed through onsite pressure testing
- Thermal Comfort: Must be maintained in all living areas throughout winter and summer, with no more than 10% of hours exceeding 25°C
What are the benefits of PASSIVHAUS design?
While Passivhaus stands out as the epitome of high-performance, energy-efficient construction methods, the benefits transcend mere technological and energy-saving advantages. Instead, the multitude of interconnected benefits serve as a stimulus for positive outcomes.
-
STRUCTURAL PERFORMANCE
First and foremost, the performance of a Passivhaus building is unparalleled compared to those of conventionally built homes. Due to the initially extremely stringent performance criteria, and the subsequent quality assurance process, passive houses do not suffer from a performance gap and the predicted energy usage is on average exactly as expected. Conversely, it is reported that the average new home can require up to 60% more energy than initially forecasted.
By prioritising and investing into the building’s fabric, contributing to the high structural performance and successive low energy demands, residents can expect a high quality and durable home requiring minimal maintenance, as well as being ‘future-proof’ to upcoming legislation changes and resilient to extreme weather conditions.
2. SUSTAINABILITY
With passive houses providing the most viable solution at delivering Net Zero ready homes without increasing energy bills, their lifetime emissions are reportedly 86% lower than new houses fitted with gas boilers and 37% lower than those with an air source heat pump, drastically decreasing our reliance on fossil fuels.
Passivhaus buildings also offer a solution to the National Grid’s current capacity crisis, where housing projects are being delayed due to insufficient grid capacity. As decarbonisation efforts intensify, the growing demand for electricity as a fossil fuel substitute is projected to significantly increase grid electricity consumption, with forecasts suggesting a rise of approximately 50% by 2036 and more than doubling by 2050 to meet Net Zero targets, an increase of 4 times the current grid’s capacity.
By significantly reducing energy demand for heating and cooling, Passivhaus buildings alleviate strain on the grid, especially during peak demand periods, by employing ‘load shifting’. This process involves strategically timing the use of heating and cooling systems to minimise consumption during peak times, contributing to grid stability and also lowering our seasonal reliance on renewable sources.
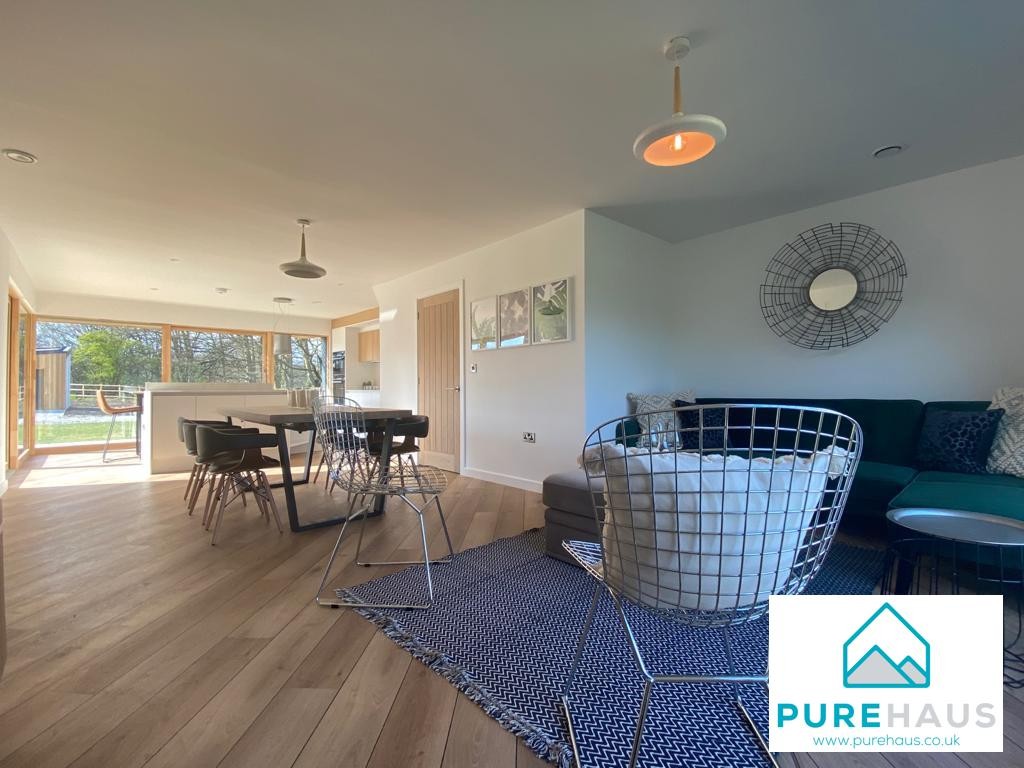
3. Healthy Buildings
- Remain warm in the winter
National Energy Action revealed that during the winter months of 2021-22, cold homes caused 45 deaths per day during in England and Wales. There are a reported over 700,000 homes classified as ‘excessively cold’, costing the NHS over £540 million a year.
- Do not overheat in the summer
It is reported that overheating buildings cause over 2,000 deaths annually, with this number expected to triple by 2050.
- Provide superior air quality and ventilation
The link between poor indoor air quality and the increased risks of illness, especially within vulnerable and young groups, is well documented. The World Health Organisation highlights how household air pollution accounted for 3.2 million deaths globally in 2020.
- Remains quiet
Passivhaus buildings eliminate the need for noisy fans or opening windows onto busy streets by providing continuous fresh ventilation within their airtight structures.
- Individual Performance
All the above benefits help contribute to not only an optimal living environment, but a working one too, boosting productivity and satisfaction levels making Passivhaus buildings also optimal for office and school spaces.
4. FINANCIAL GAINS
Despite Passivhaus buildings incurring greater start-up costs, the product exhibits superior quality while boasting reduced operational and maintenance expenses.
The Passivhaus Institute outlines the following advantages:
- A 30% reduction in energy expenses compared to standard new constructions using a gas boiler or an Air Source Heat Pump
- Lower void rates when renting
- Capability to utilise flexible tariffs
- Reduced maintenance costs, such as replacing components, which leads to lower administration costs when managing a property
- Potential to unlock greater funding due to increased demand for investments in “green” markets with lower climate impact
- Potential to access lower mortgage rates due to lower household bills
- Enhanced property appraisal
5. SOCIAL VALUE
Passivhaus addresses ‘fuel poverty’, particularly benefiting low-income and vulnerable groups, by reducing health risks associated with inadequate housing. BRE’s 2021 paper suggests that poor housing could be costing the NHS a total of £1.4 billion each year, with the wider societal cost being up to £18.5 billion.
Furthermore, aside from the environmental and societal wellness benefits, Passivhaus can also provide economic value, especially through potential retrofitting programmes, by creating employment opportunities and stimulating economic growth.
The Construction Leadership Council reports on the opportunity for up to 500,000 to be created by 2050 through proposed retrofit programmes, with a 2:1 economic return.
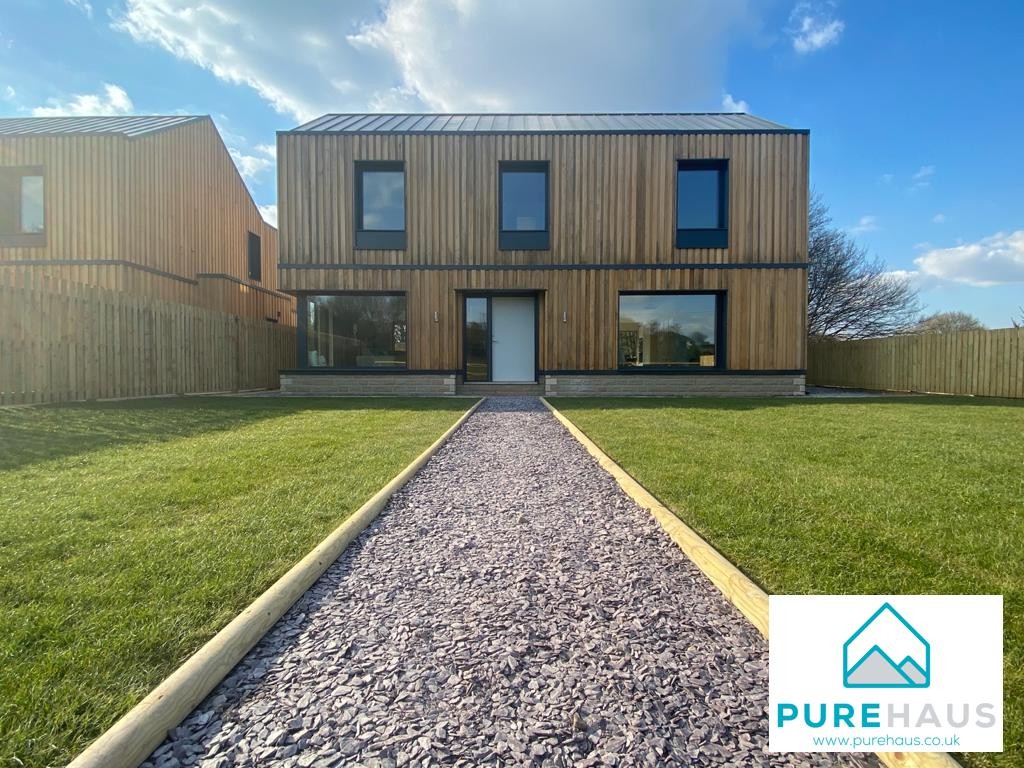
PASSIVHAUS IN PRACTICE
For real life examples of Passivhaus projects currently underway in the UK, visit PureHaus.
ABOUT EDDISONS
At Eddisons, we specialise in providing sustainable solutions, helping clients develop their decarbonisation plans.
Regardless of your objectives, our dedicated decarbonisation team is on hand to advise you on how to meet Net Zero targets. From the initial decarbonisation planning process, assistance with funding applications and guidance on financing options, through to the actual implementation of energy and cost saving initiatives.



