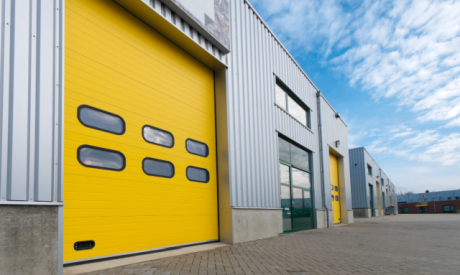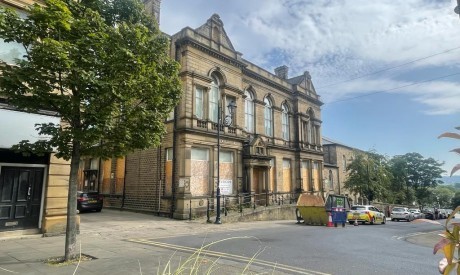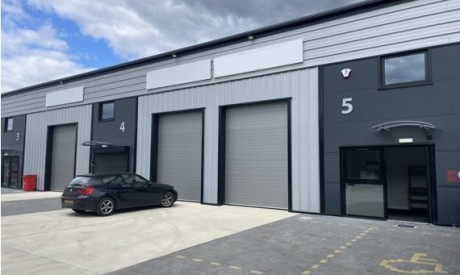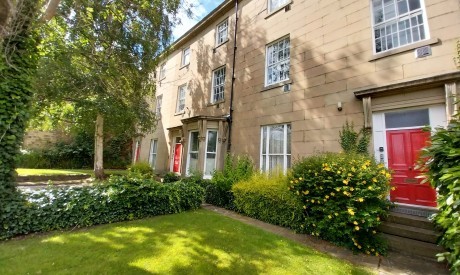Search Listings
Search Listings


Investment

Industrial


Office

Industrial

Office

Investment

Land & Development

Industrial

Our team
We're proud to employ more than 450 talented individuals working across a multitude of disciplines.
Office finder
Eddisons is rapidly growing; emphasised by our nationwide network of 30 offices across the UK.
Contact us
We're ready to take your call and can quickly pass you through to the right department.
Newsletter
Join thousands of property managers, occupiers, landlords and investors receiving the latest insights.
This site uses cookies to monitor site performance and provide a more responsive and personalised experience. You must agree to our use of certain cookies. For more information on how we use and manage cookies, please read our Privacy Policy.