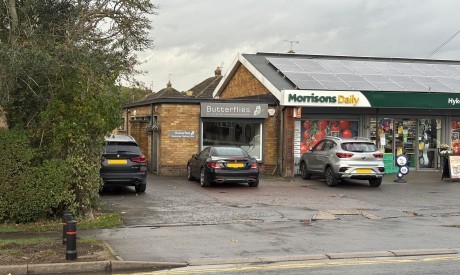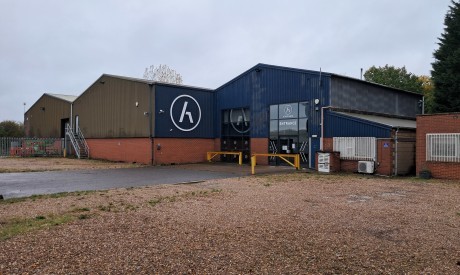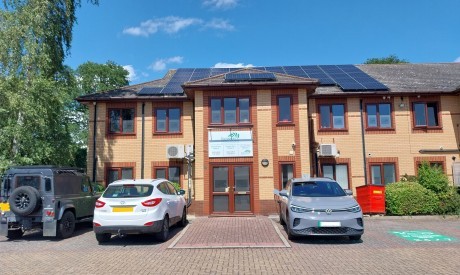The property comprises a three bedroom detached house constructed circa 1850 in solid brickwork, under a pitched slate roof, set in attractive mature grounds of around 0.2 hectares (0.5 acres), offering the potential for the development of a number of new dwellings, subject to the receipt of Planning Permission.
The property sits in a well-established residential area to the south of Lincoln City Centre, surrounded by predominantly large detached single storey dwellings running along The Cottage Paddock.
The existing detached 2 storey dwelling on the site is laid out to provide two reception rooms and a kitchen at ground floor level, with three bedrooms and a bathroom on the first floor level. There are a range of outbuildings surrounding it.
The house on the site is dated and in need of refurbishment, which could be undertaken as part of a wider redevelopment of the site with a number of new build dwellings. Many years ago, the site did have Outline Planning Permission for the erection of two detached bungalows on the land immediately to the South.
Access into the site is via a shared private driveway off the southern end of The Cottage Paddock, which is a cul de sac leading off the eastern end of De Wint Avenue, the broad extent of this is shown hatched in red on the site plan later in these particulars. This is shared with numbers 22, 24 and 30.
The driveway is owned by the subject property, jointly with 24 & 30, with 22 having just access rights over it.



